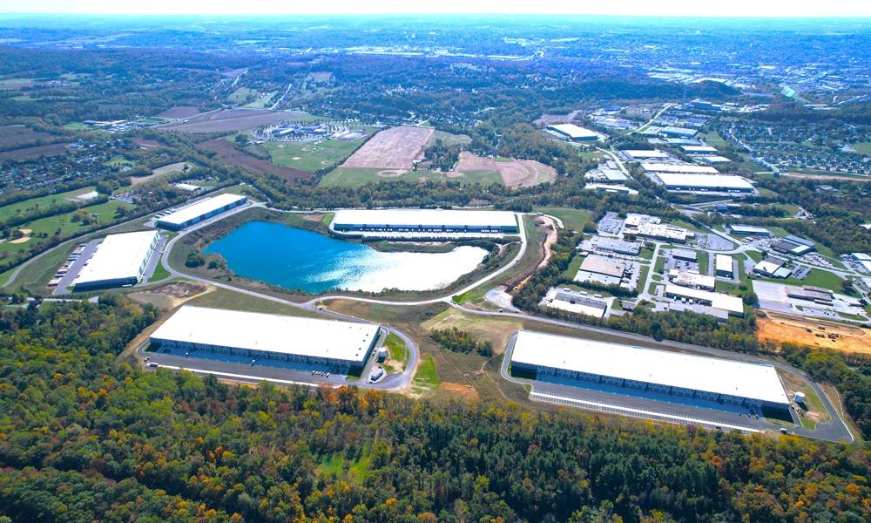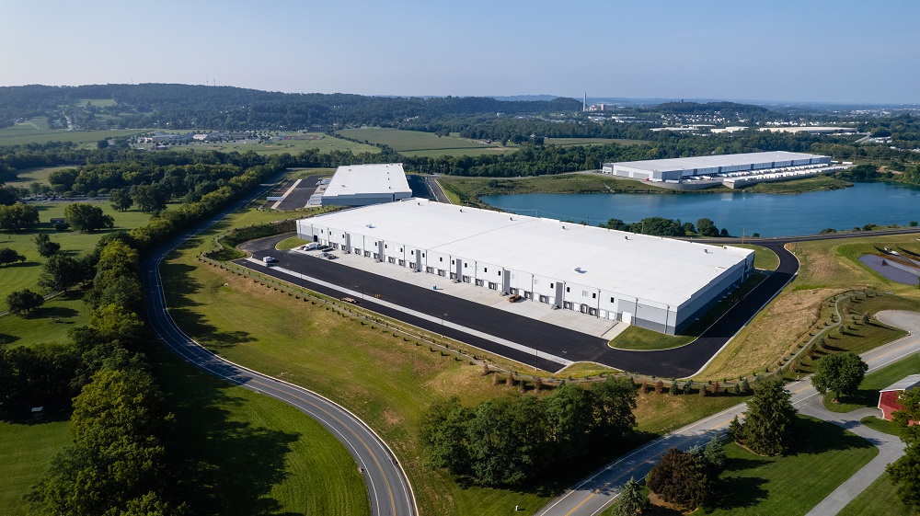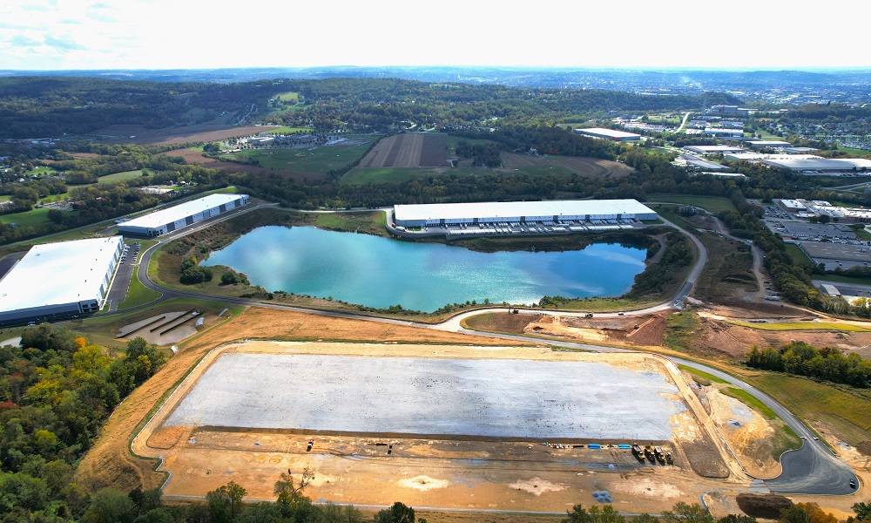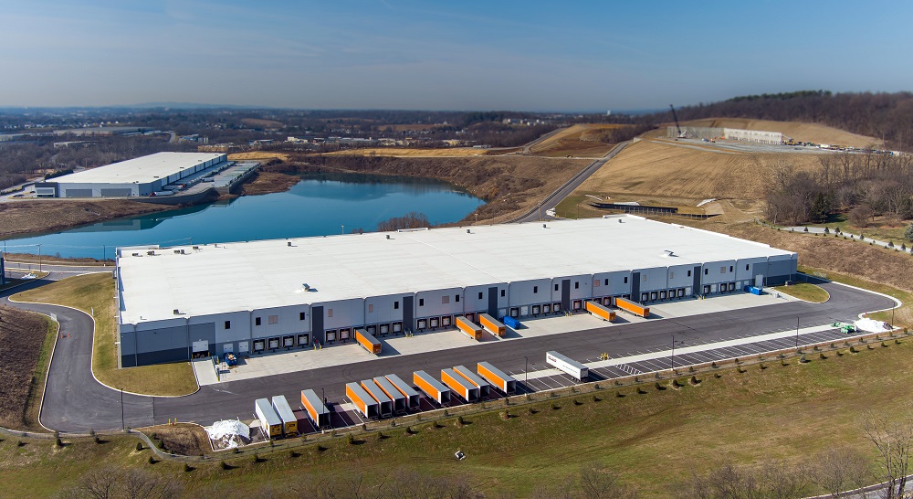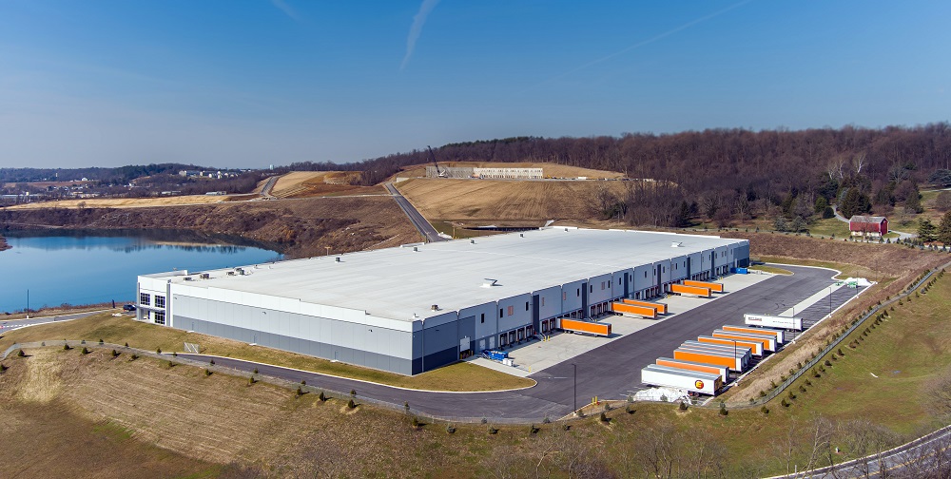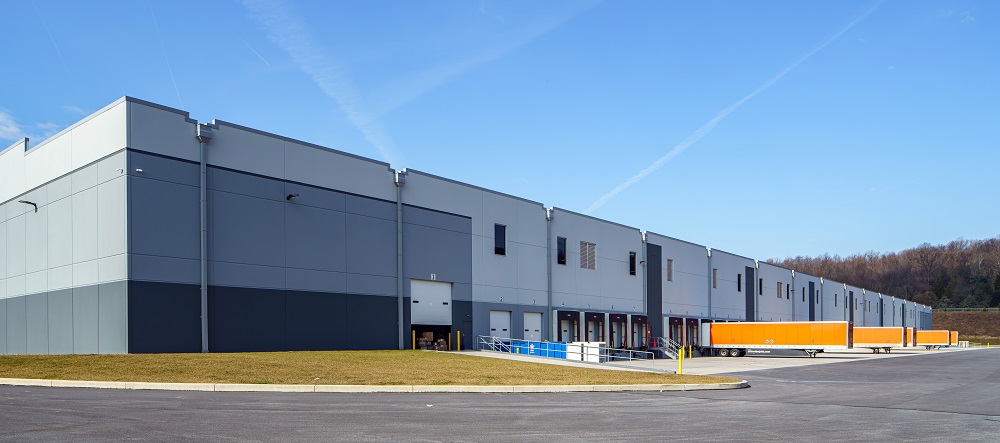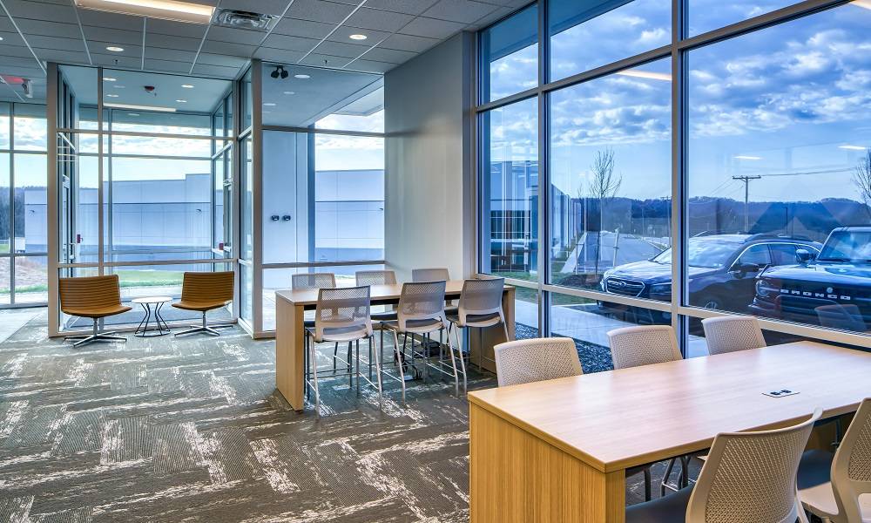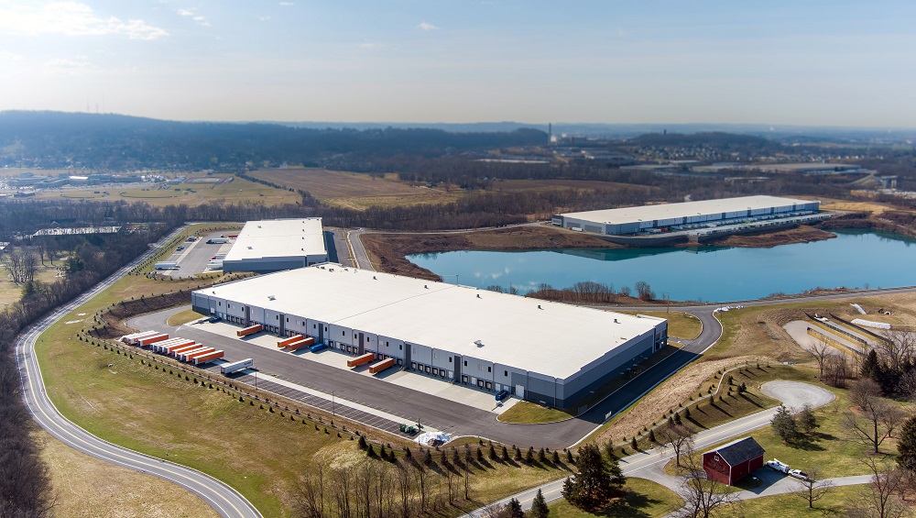Concurrent Construction on Multi-Part Industrial Park Drives Value
Creating maximum value across four separate builds (each with custom tenant fit-outs) as part of this large-scale, multi-phase industrial development project in York, PA required planning and executing carefully phased and nearly simultaneous construction plans.
To help the client maximize space at the site, which was previously home to a massive sand and gravel quarry, sitework included moving over 2 million yards of dirt to level and prep all building sites. This included accommodating a roughly five-story planned elevation variation across two of the build sites.
Building B (204,269 sq. ft.)
Construction kicked off with Building B, a structural steel facility with a custom tenant fit-out executed for a large national appliance manufacturer, that includes 3,000 square-feet of office space and a custom 2,000 square-foot shipping office within the warehouse space.
Building C (302,830 sq. ft.)
Shortly after the start of Building B, work began on Building C. The projects were executed nearly simultaneously, delivering schedule efficiencies, and ensuring key delivery timelines could be achieved. Immediately following completion of the core build at Building C, a tractor-trailer parts manufacturer leased the entire space. Penntex worked with the tenant to complete an expedited nine-week fit-out including 10,000 square-feet of highly custom office space with glass walls, special flooring and high-end finishes. Preparing the space for the tenant also included construction of custom shipping, operations and manufacturing areas with a range of specialized features including battery chargers, aerosol cages for indoor painting, 3,000-amp switchgear for extra power, and more.
Buildings D & E (340,000 sq. ft. & 300,000 sq. ft.)
Sitework began on Buildings D and E as B and C were wrapping up. The construction cadence followed a similar nearly simultaneous flow across the two sites, designed to maximize efficiencies. The builds were originally specified for tilt-up construction but based on the timeline and overlap with winter weather (when slab costs would dramatically increase due to cold weather concrete costs), Penntex worked closely with Core5 Industrial Partners to evaluate the best path forward. The plan was shifted to precast construction, which helped ensure high quality and delivery in alignment with budget and schedule goals.
It was an honor to work alongside long-time client Core5 Industrial Partners to bring their vision for this transformational industrial park to life. We are grateful for a strong relationship built on trust and transparent communications that allows us to work as a seamless extension of their team, applying specialized expertise to meet project goals, deliver measurable value and ensure an outstanding client experience.
Have a project?
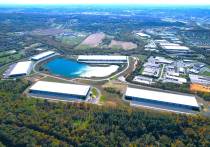
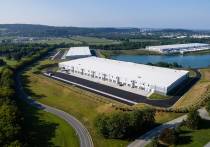
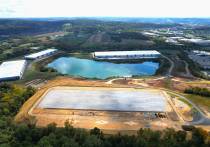
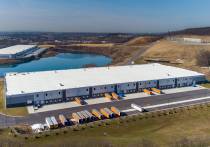
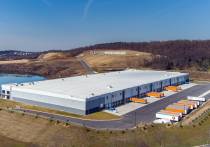
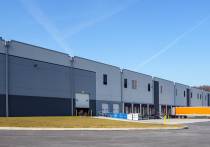
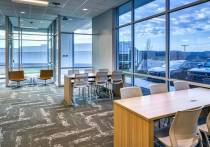
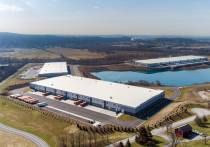
- Warehouse & Distribution
Have a project?
