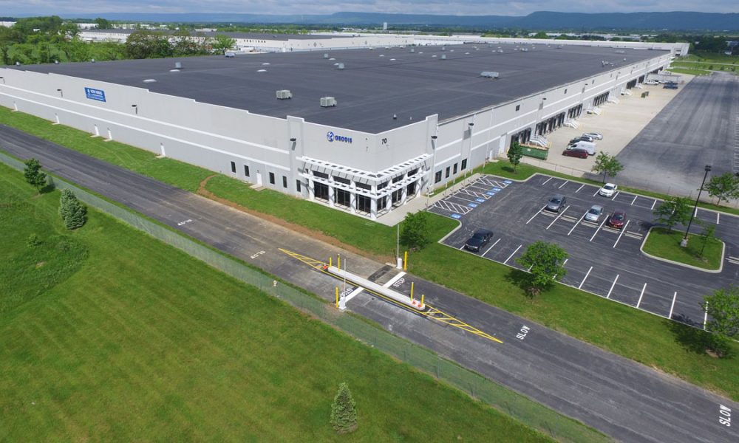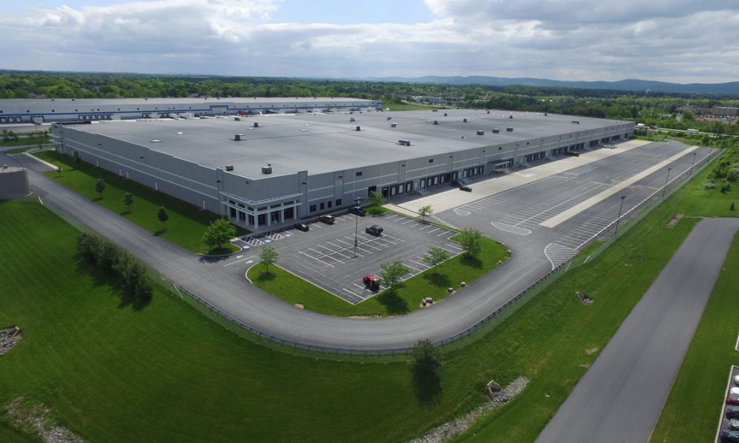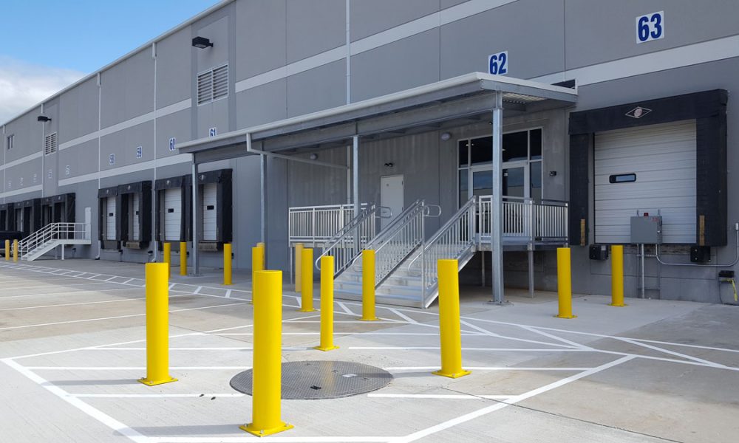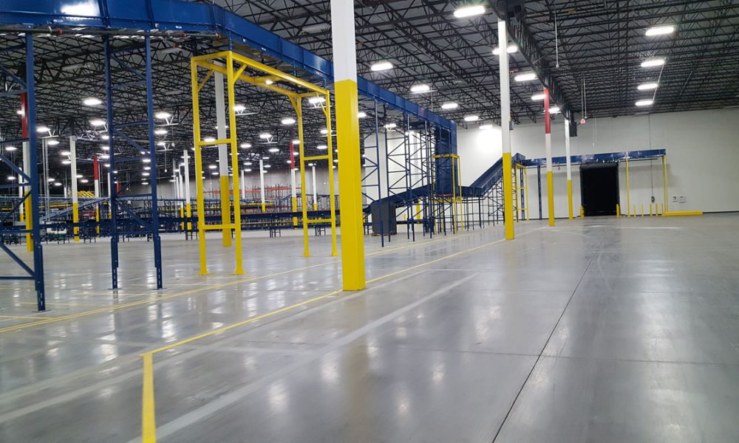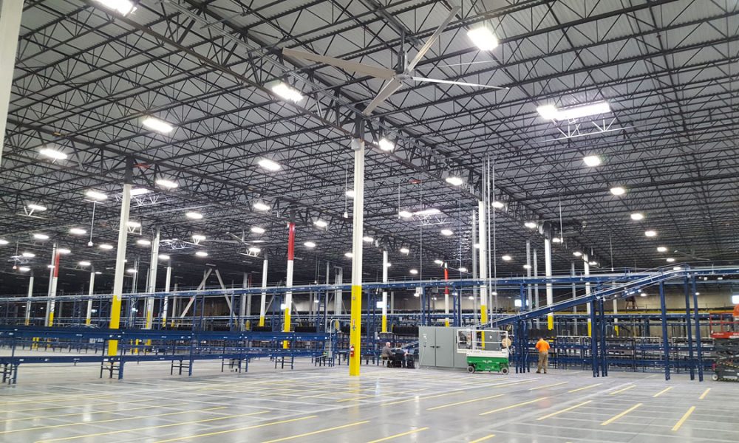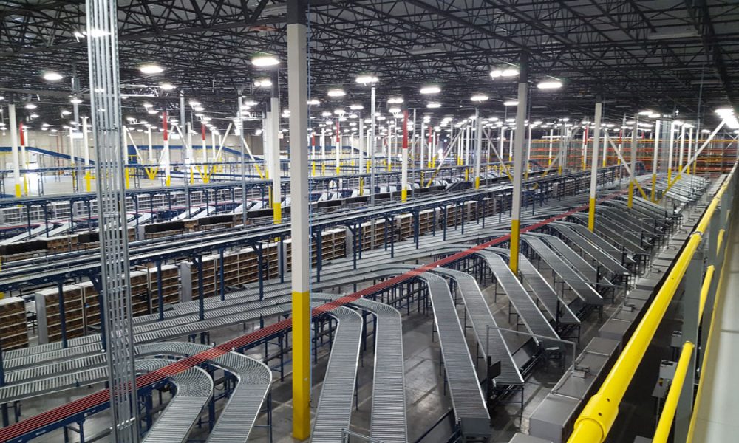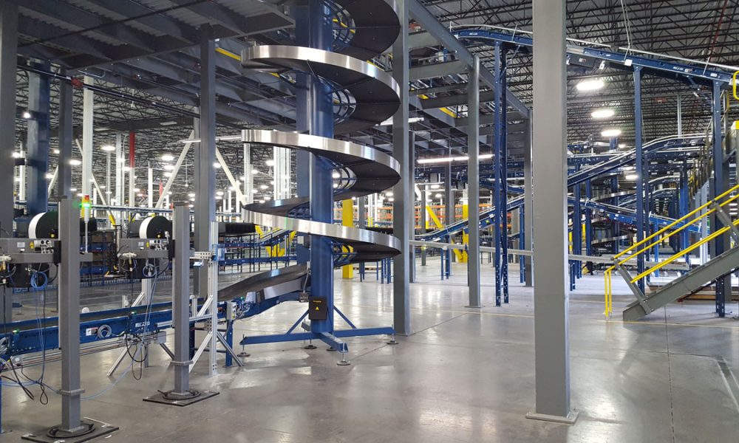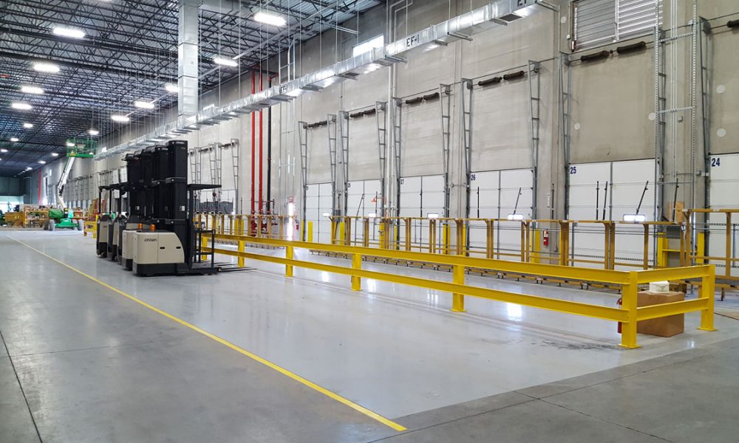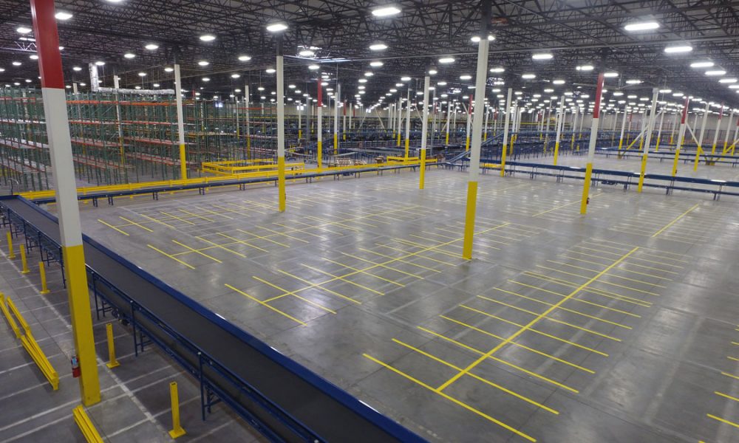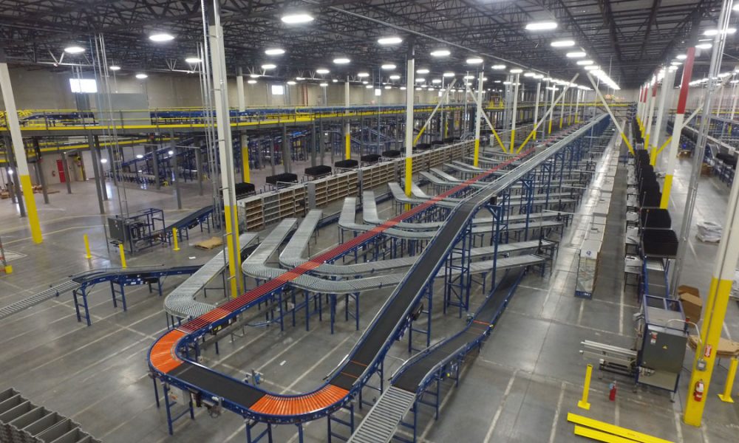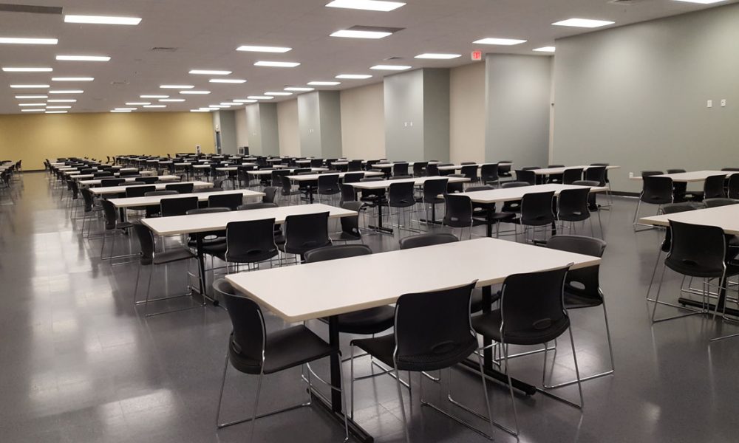A Custom, Design-Build Distribution Center
Project Detail
Featuring over 500,000 square-feet of carefully-planned space, this major distribution center was retrofitted as a hub for Bath & Body Works’ online sales fulfillment in the Northeast region of the United States. From the outset of this design-build project, the Penntex team worked closely with owner, Clarion Partners and their representatives to create a custom space that not only delivered on the vision and anticipated demands of the facility, but also met the budget and expedited schedule requirements.
Retrofitting for Today’s Technology
To retrofit this project from an existing warehouse, the facility required an extensive overhaul to deliver the state-of-the-art systems and spaces needed. Primary project components included the planning, design and construction of:
- A new main entry to accommodate over 500 personnel per day
- Gated security controlled in a central monitoring location
- 5,000 square feet of office and conference space
- A new 10,000-square-foot break room area
- 17,500 square feet of hazardous storage space
- 3,000 square feet of battery charging area
- A custom conveyor system, work stations and controls
- Revamped power, electrical, HVAC and plumbing systems
Value Engineering and Real-Time Solutions
Throughout the project, Penntex supported the client through value engineering considerations focused on meeting budget goals and delivering optimal function throughout the warehouse, which included delivery of multiple sprinkler system designs that allowed the tenant to evaluate options and select the best solution that optimized the efficiency of their storage and racking systems.
With careful planning, open communication and creative design build expertise, Penntex delivered the project on time and under budget.
Have a project?
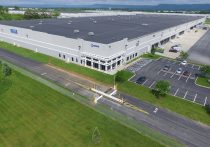
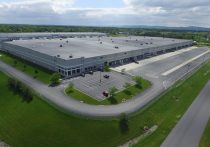
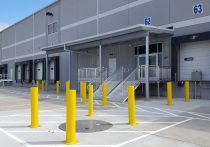
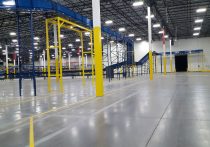
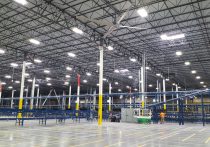
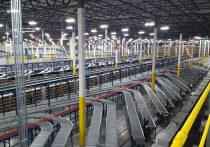
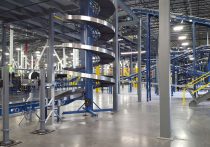
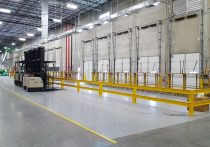
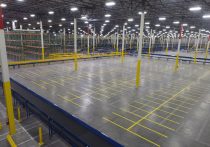
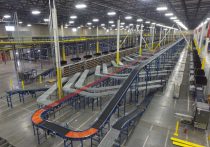

- Warehouse & Distribution
Have a project?
