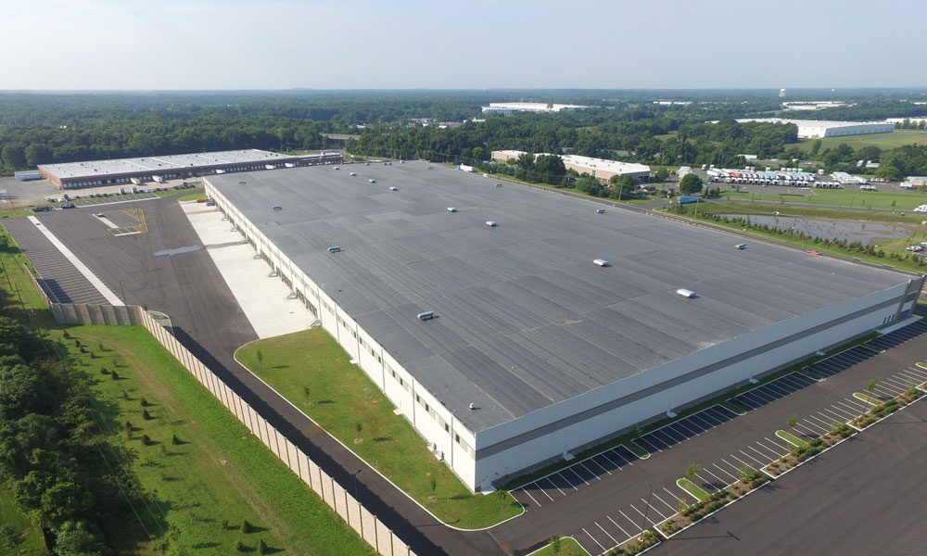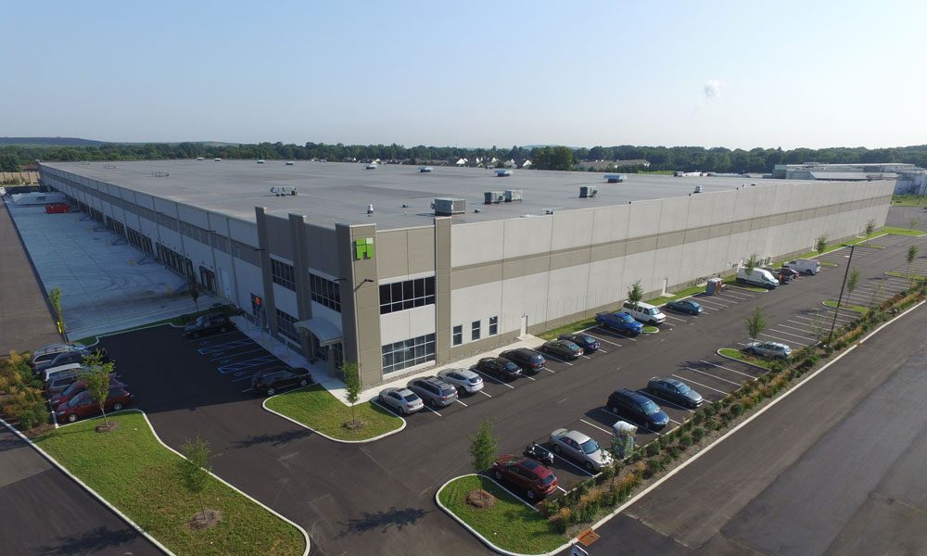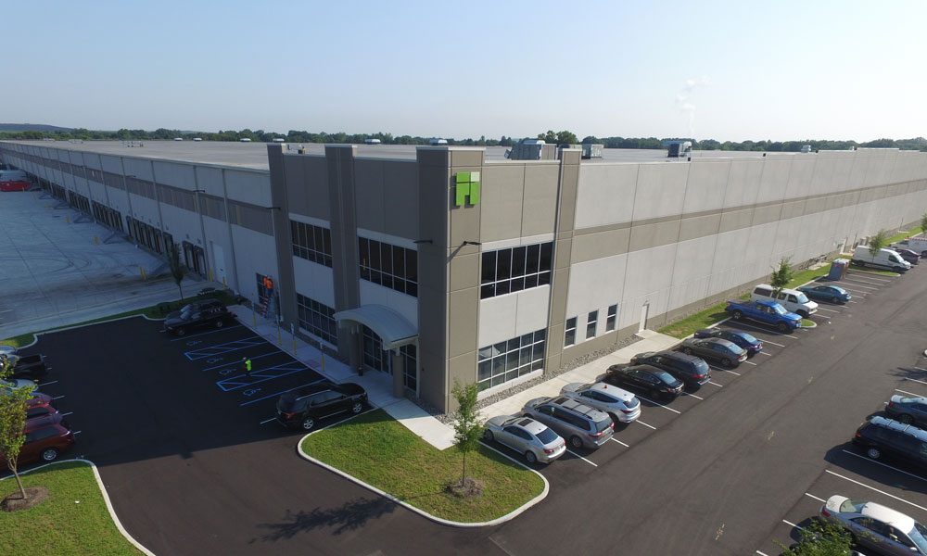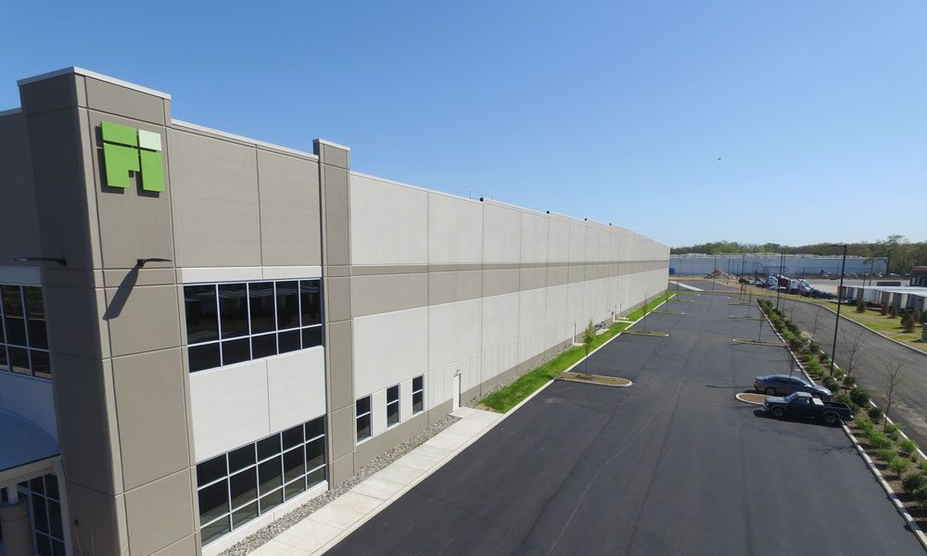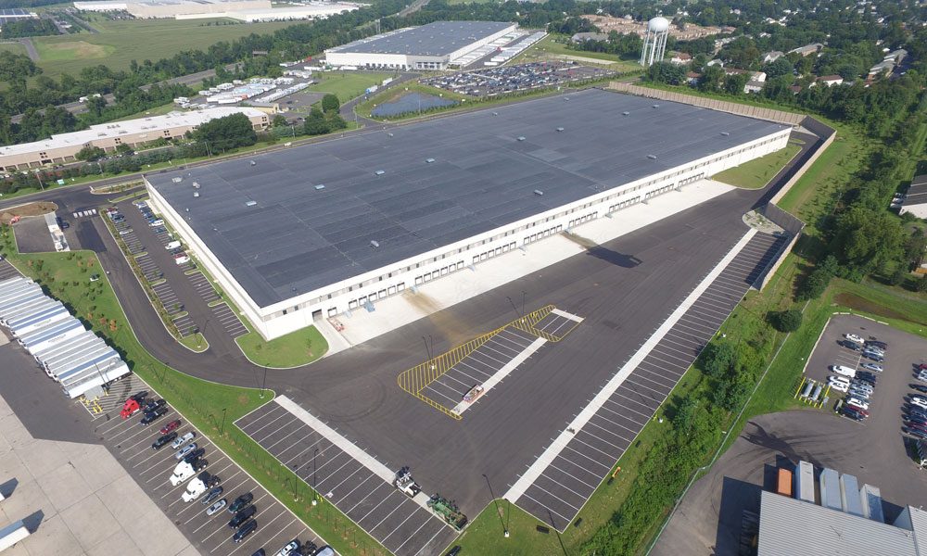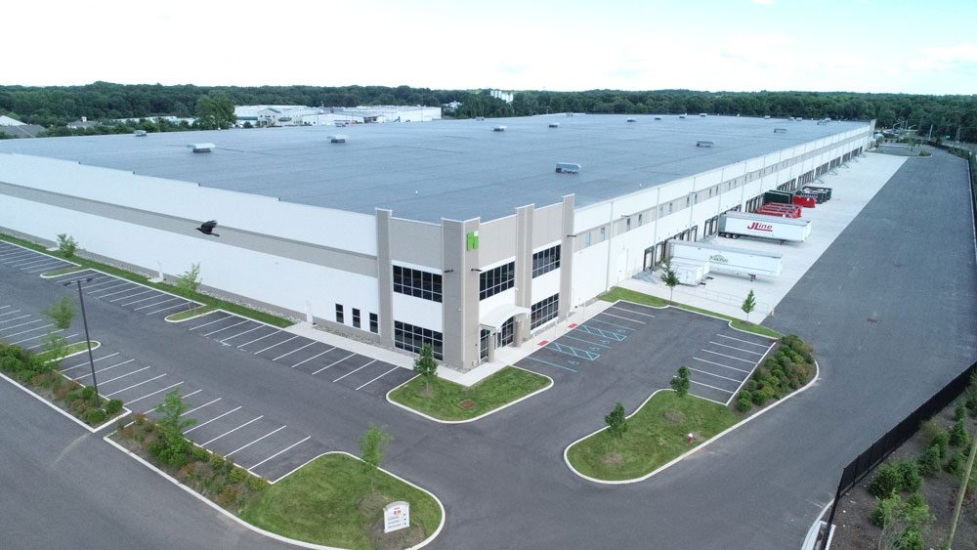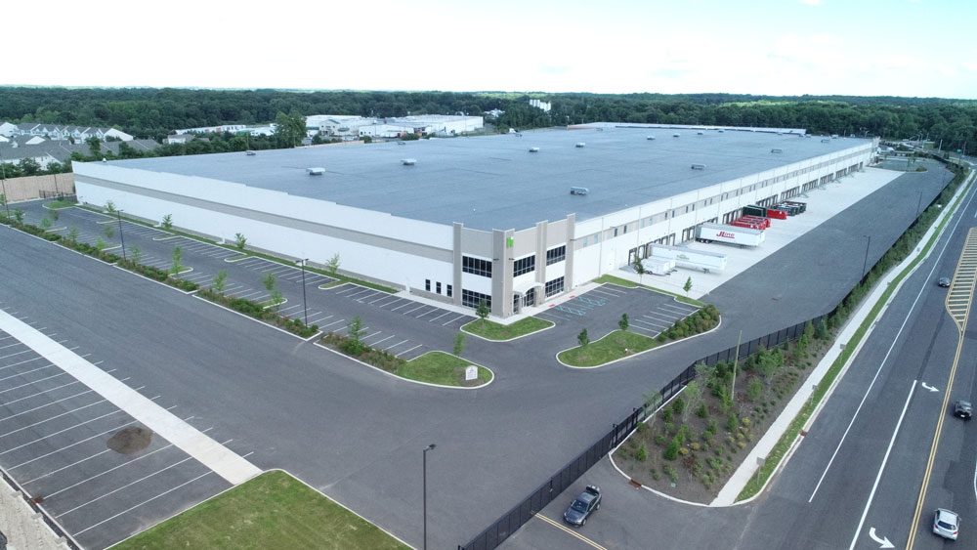A New Construction Distribution Center
Project Detail
This 577,200 square-foot new construction project included extensive sitework and total construction from design-build through the tenant fit-out process. From start to finish, the Penntex team worked closely with owner First Industrial Property Trust to deliver a seamless construction experience, meeting all required specifications and delivering on time and on budget.
Coordinated Sitework On the Outside
Sitework enhancements to the property located at 400 Cedar Lane in Florence, New Jersey ensured the grounds and infrastructure were optimized for the facility and included:
- 230 car parking stalls and 133 trailer parking stalls
- Storm water design including construction of one wet basin
- Comprehensive site security including a guardhouse and security fencing
- Extensive site landscaping and an irrigation system
- Off-site road improvements including widening to accommodate a deceleration lane and storm water system modifications within the existing roads
Building Optimization & Tenant Fit-Out Inside
With structural steel framing and tilt-up concrete construction, the building features:
- 105 dock doors, equipped with mechanical levelers, dock bumpers and dock lights
- 60 Mil EPDM roofing with one roof hatch with safety railing
- Full-building ESFR sprinkler systems complete with diesel fire pump
- Comprehensive site lighting including a powered guardhouse and security access
- Office fit-outs for approximately 12,000 square-feet and internal warehouse restrooms for code compliance
Thoughtful planning and coordination with the property owner and subcontractor partners throughout the project ensured maximum efficiency and that the final site and space was delivered in alignment with the client’s vision.
Have a project?
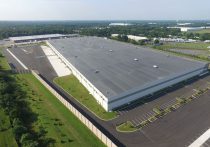
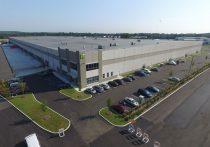
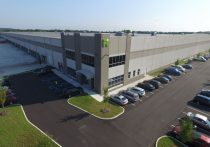
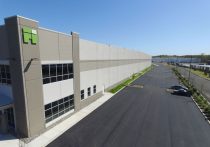
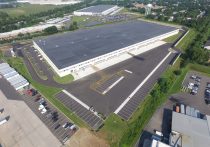
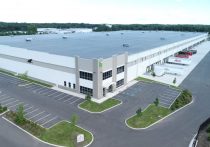
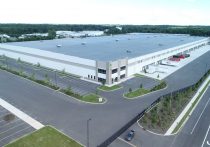
- Warehouse & Distribution
Have a project?
