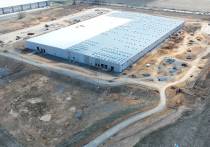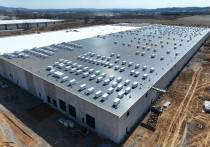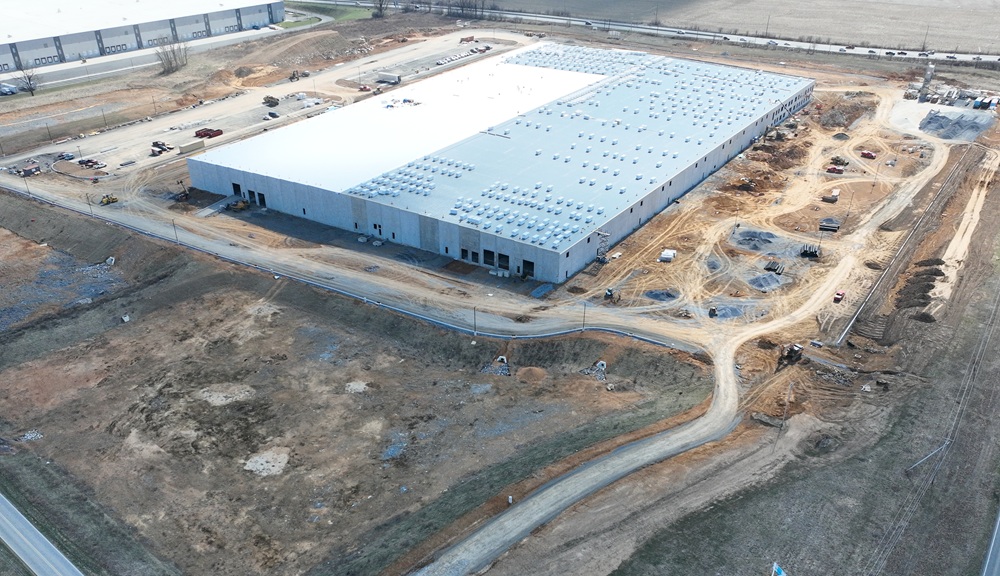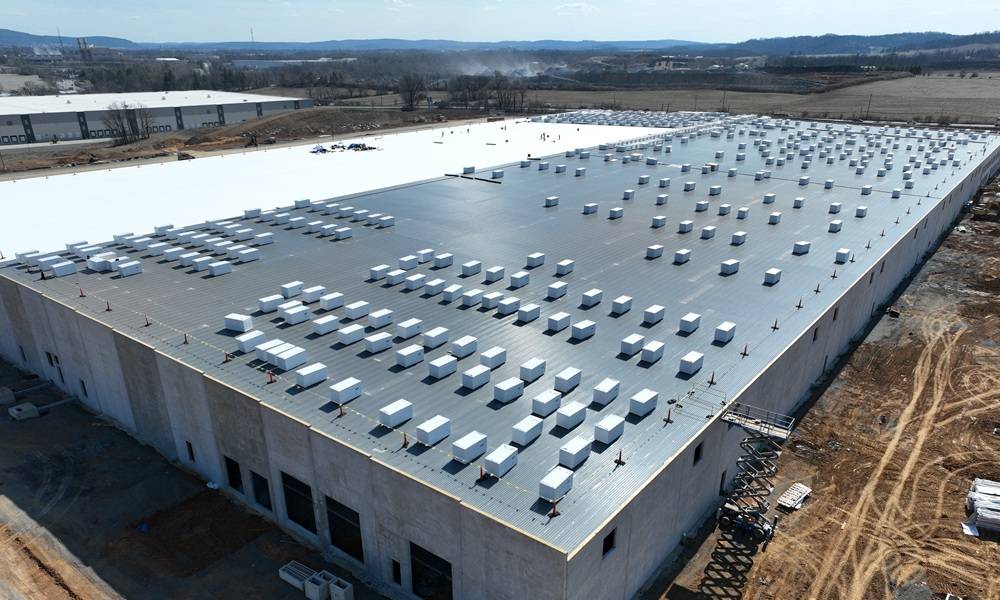Building a Tailored Facility Designed for Custom Production
In Ontelaunee Township near Reading, PA, the Penntex team is supporting Reitnouer Aluminum Trailers with the construction of a new manufacturing facility tailor-made to their unique operations. The new facility will allow Reitnouer to expand their capabilities and consolidate operations into a high-performance environment. The large-scale tilt-up building is dedicated to maximizing manufacturing space throughout, including the use of multiple overhead cranes, as well as 24,000 square feet of office space and a 9,179 square-foot mezzanine. From its layout to its infrastructure, the facility is designed to match the specific flow and functionality of Reitnouer’s production process.
Preparing a Challenging Site for Long-Term Manufacturing Use
Nearly two years before vertical construction began, the Penntex team completed the initial site prep and basin installation on the parcel. This foundational effort laid the groundwork for the current build. Throughout construction, our team has navigated unusually rocky terrain and addressed recurring sinkholes, which required specialized excavation and remediation techniques to maintain a safe, build-ready environment.
Supporting The Facility's Needs Through Specialized Systems
This facility includes significant infrastructure to support custom trailer production. The Penntex team has worked closely with Reitnouer and their equipment vendors to coordinate the installation of compressed air piping, gas and water line upgrades, and electrical systems, to name a few. The building will house seven overhead cranes and includes in-slab utilities, varying slab thicknesses to accommodate equipment, and below-grade drop-off points for materials receiving.
Advancing Proactive Solutions and Efficiencies to Keep Things Moving
To stay ahead of anticipated procurement challenges, Penntex fast-tracked switchgear orders—writing that contract while the building was still in pre-planning stages. Additionally, the main gas line was upgraded from a standard 2-inch pipe to a 5-inch line to meet the building’s usage demands. Given the volume of concrete required for the tilt-up panel construction, an on-site batch plant was created to streamline production and maintain quality control. This, combined with winter pours to keep the schedule moving, reflects the team’s commitment to delivering on both timeline and performance.
Enhancing the Look and Feel of the Workplace and Improving Surrounding Roadways
While the core of the facility focuses on function, Reitnouer also invested in thoughtful architectural and landscape details that help bring the brand to life across the site. The building features real fieldstone facades and brick surround accents at all windows—custom design elements not typically found in large manufacturing spaces. A patio area with stone columns and hardscaping offers employees a defined outdoor gathering space.
Additional road improvements, including work required for the Highway Occupancy Permit (HOP), are in the works in coordination with PennDOT and neighboring landowners. These upgrades will support site access and long-term infrastructure enhancements in the area.
The Penntex team is honored to help Reitnouer bring this purpose-built manufacturing facility to life, supporting continued growth in a space tailored for operational success.
Have a project?


- Industrial & Manufacturing
Have a project?

