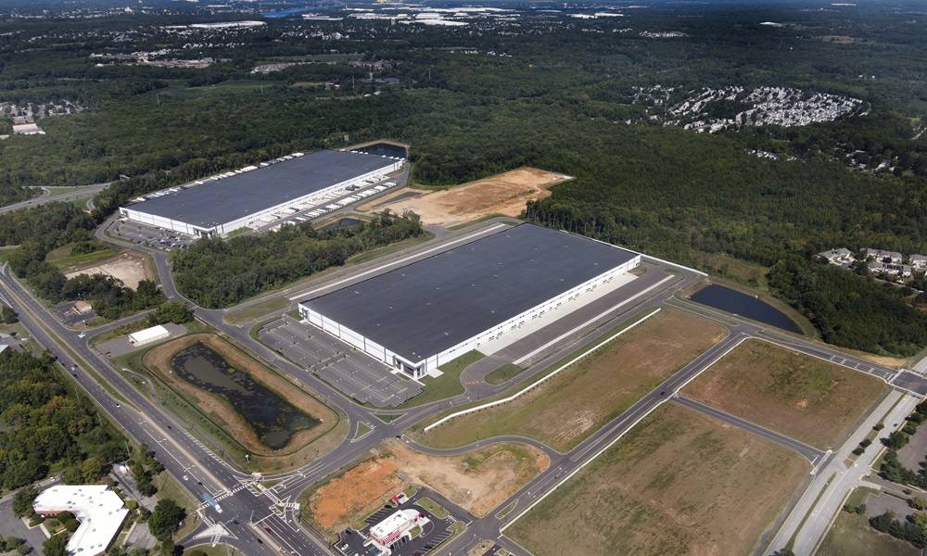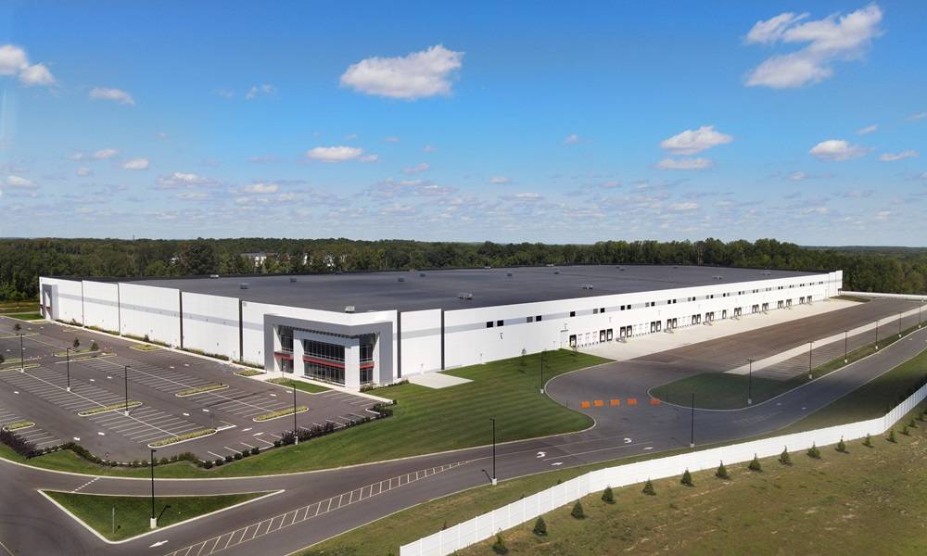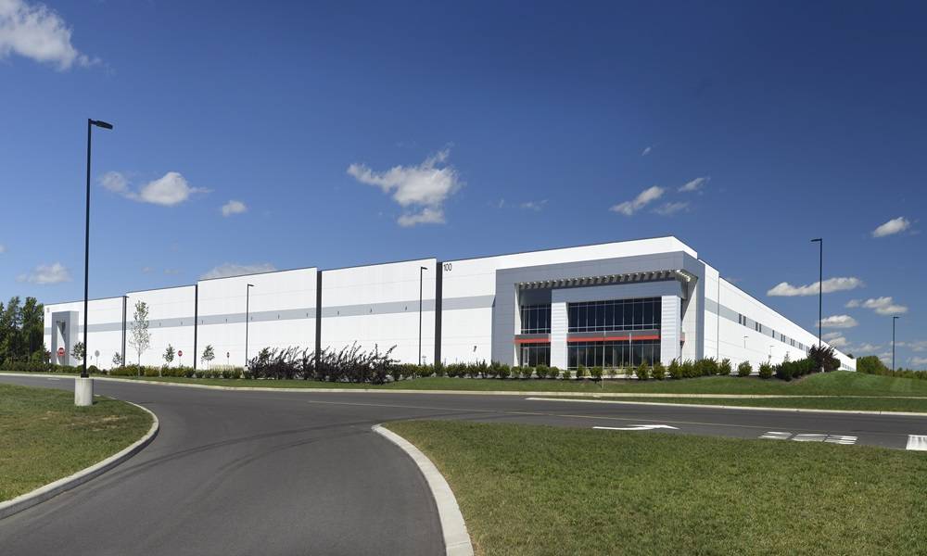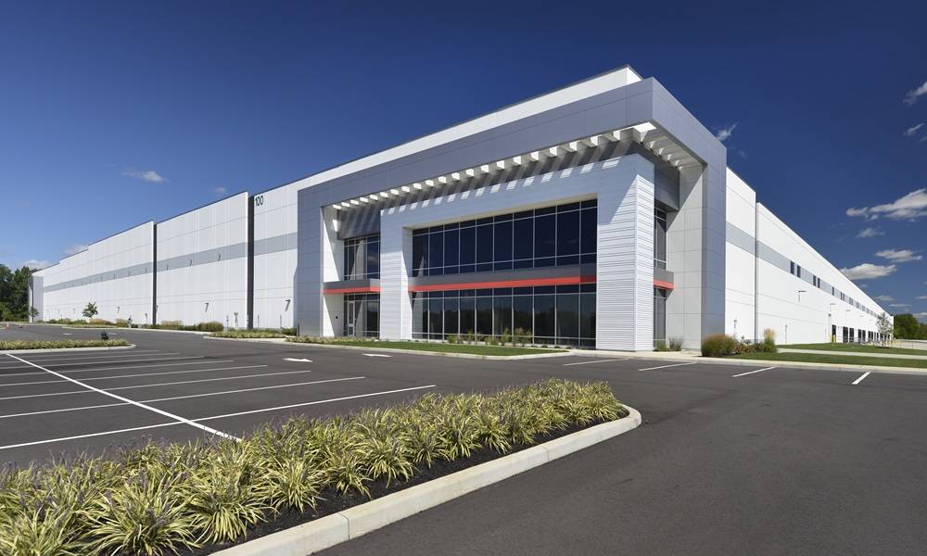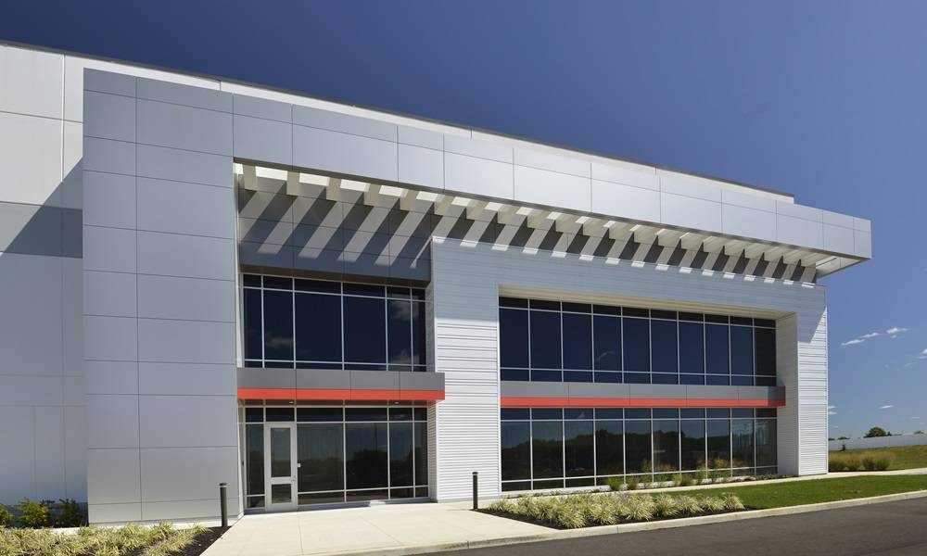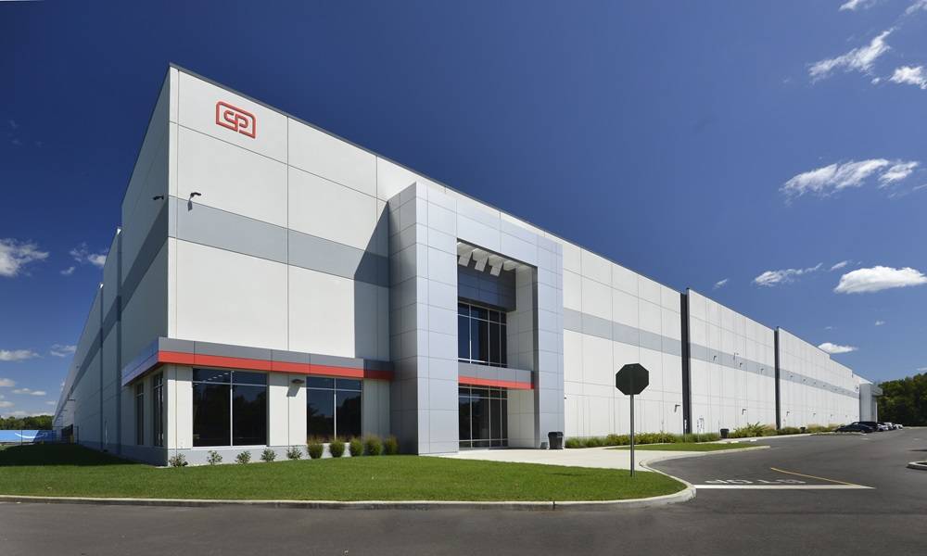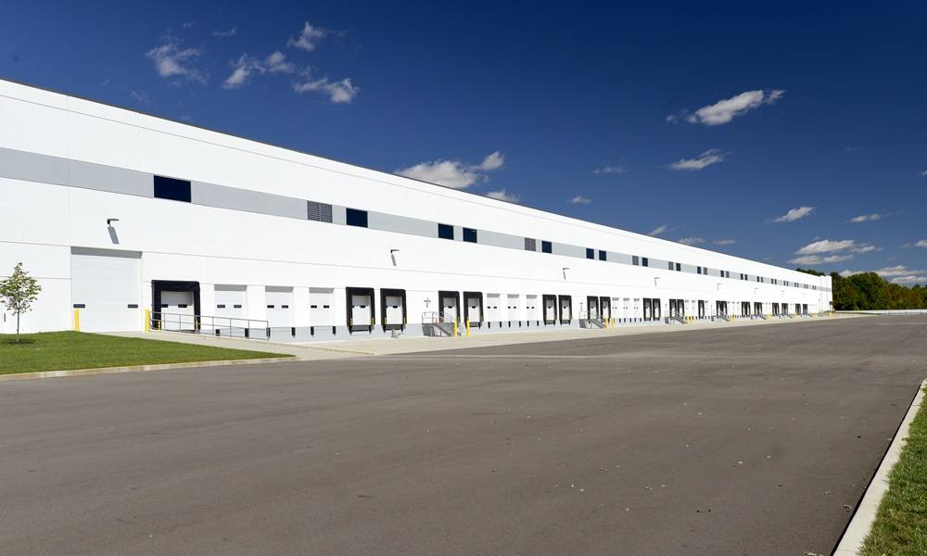Expansive Site Development Powered by a Focus on Sustainability
To support MRP Industrial on the MRP Crossings project, the Penntex team executed comprehensive sitework across a 240-acre site that would serve as the home base for three warehouses and adjacent retail space. The scope of work also included construction of the three on-site warehouses totaling over 1.9 million square feet.
Substantial Site Work
Originally home to the closed Burlington Mall, the site required substantial clearing and preparation following demolition of the original mall structure and a wide variety of customizations to support the new multi-tenant redevelopment plans.
- Sitework included preparation for the three planned warehouses as well as 30-acres designated for retail development.
- The existing on-site wetland basin was merged into two larger wetland basins. Stormwater management also included installation of three wet ponds and a large infiltration basin.
- A dedicated sanitary sewer system was installed in alignment with township requirements.
- Penntex worked with local electric provider PSE&G to install a primary loop system to power the site.
Roadway Improvements
Substantial road work including traffic signal upgrades, lane widening, the addition of turning lanes and bike path repairs ensured the site and its surrounding areas were equipped for the increased traffic. As part of improvements Penntex also worked with PSE&G to support underground infrastructure repairs.
Warehouse Construction & Subsequent Tenant Fit-Out
Penntex’s work on site also included construction of two initial spec warehouses (940,000 square feet and 750,000 square feet) and a subsequent tenant fit-out to customize the spaces. As part of delivering sustainable solutions, Penntex was able to reuse over 85,000 cubic yards of millings and 103,000 cubic yards of crushed concrete from the mall demolition as part of construction of the building pads. Construction of the third warehouse at the site (210,000 square feet) is planned for a future date.
Strategic Partner Communication & Coordination
Because the project engineer and the architect were headquartered in California and Texas (respectively), Penntex had to prioritize open lines of communication and strategically coordinate with all partners to accommodate shifts and evolution in the design while keeping the project budget and timeline on track.
Collaboration is at the heart of the Penntex commitment to Building Better and was a cornerstone in delivering success for our partners at MRP Industrial in support of their vision to transform a previously abandoned site into a thriving center for commerce and community.
Have a project?
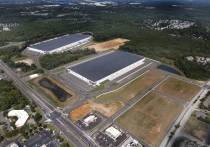
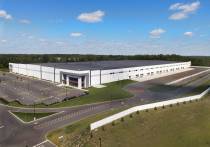
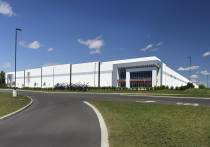
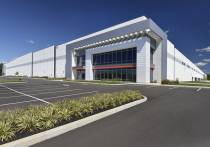
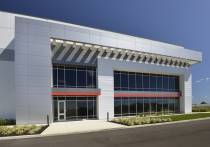
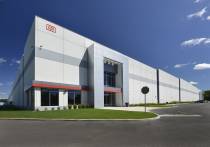
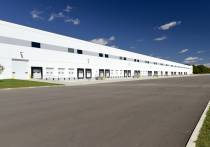
- Warehouse & Distribution
Have a project?
