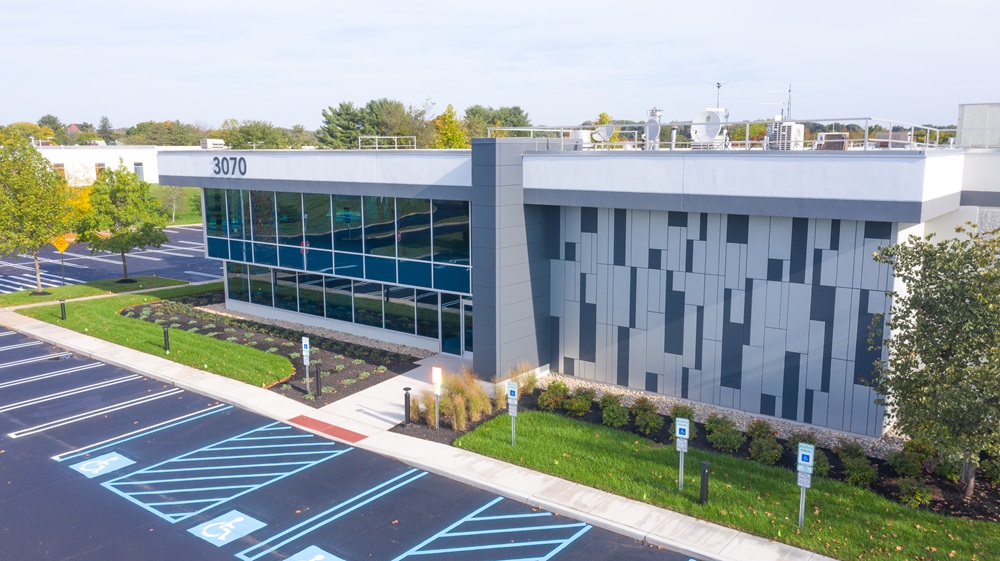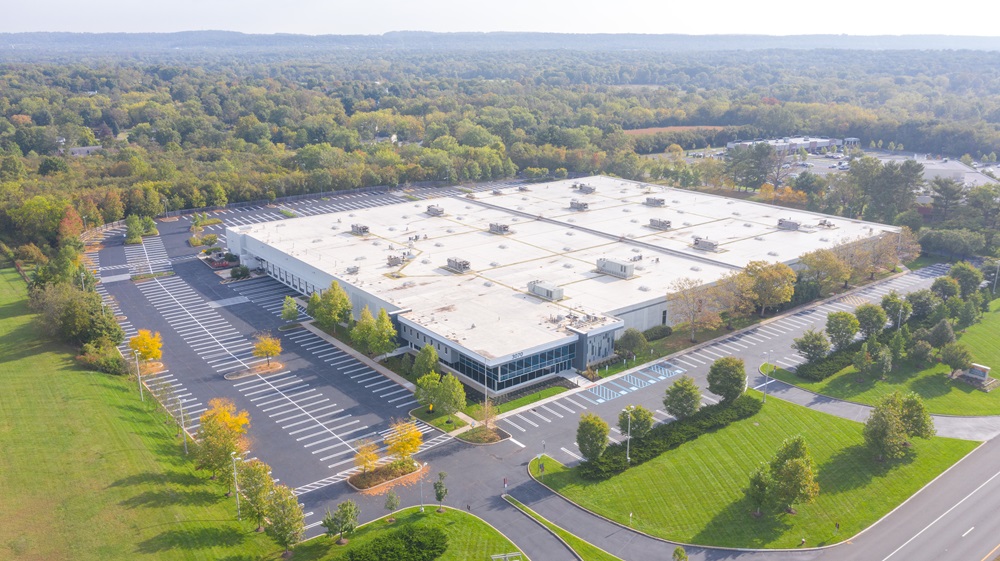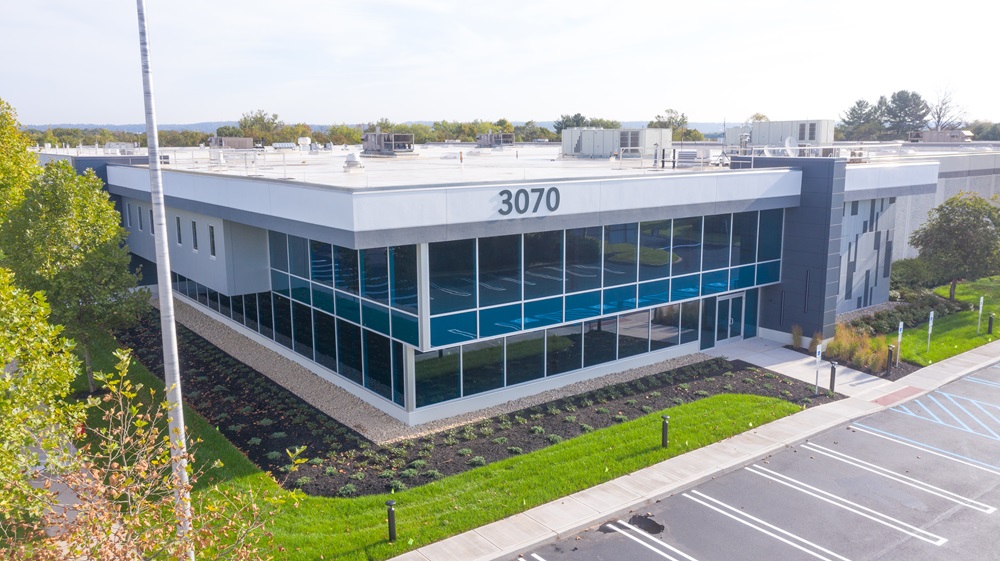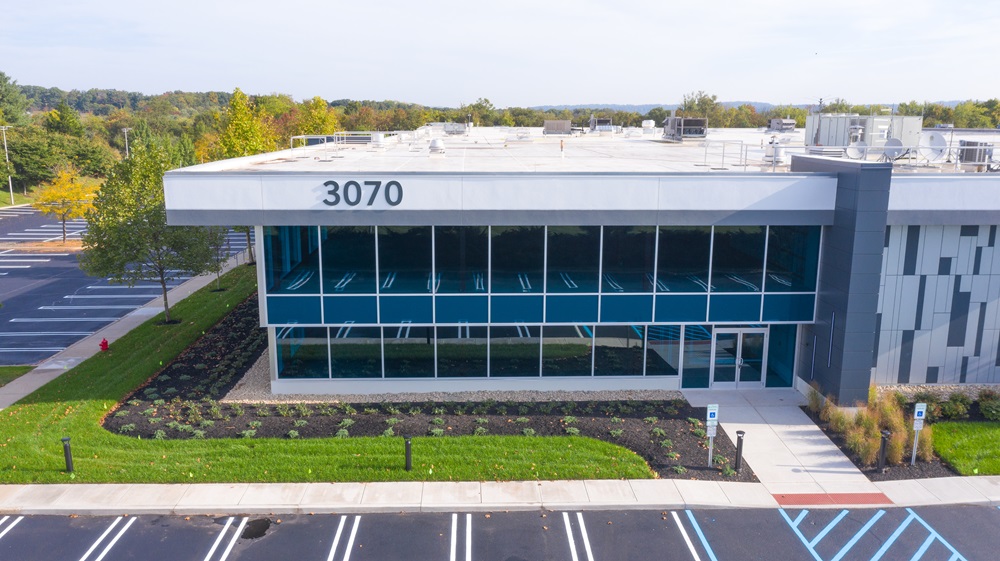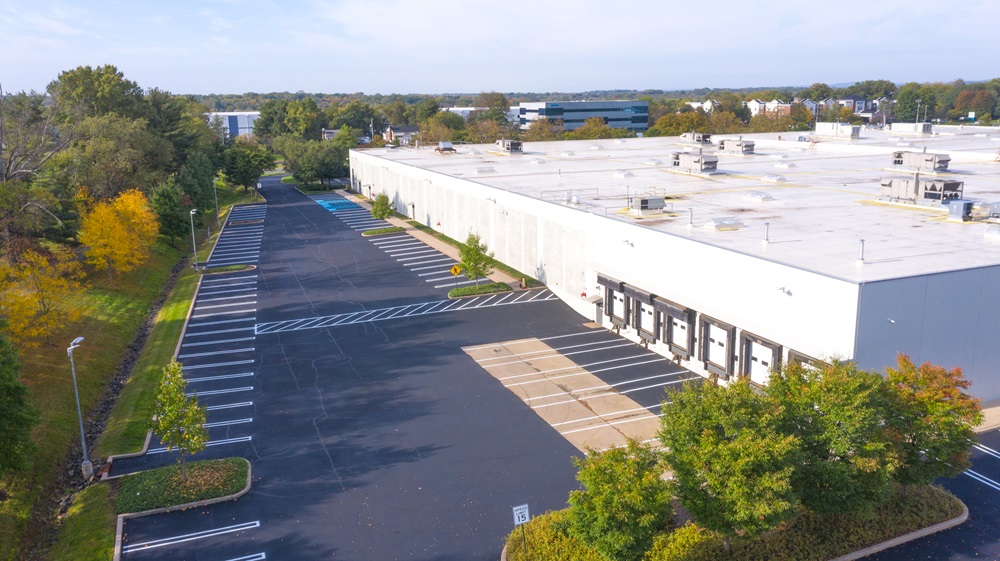Transforming a 1970s Office Building with a New Façade
Penntex was honored to join with long-time partner, EQT Exeter, to revitalize the exterior of an existing corporate property in Branchburg, NJ, as part of a two-phase renovation project. The site and building required extensive updates based on age and continuous use over the decades since its initial development in the late 1970s. Interior demolition and renovation were completed in 2023, and after, focus shifted to modernizing the exterior – all with a goal of ensuring the property offered a great fit for today’s tenants.
Incorporating a Multitude of New Materials and Beautifying Existing Features
The façade renovation aimed to completely transform the building’s dated exterior. Changes also helped lighten the load on the walls as heavy legacy materials were swapped for new, lighter options.
- Removal of Precast Panels & Glass Storefront: Heavy precast panels were removed, and a new full glass curtain wall was added. This helped lighten the load of the walls and visually “lighten” the building’s appearance. This also added a better thermal envelope for energy efficiency.
- Installation of Aluminum Composite Metal (ACM) Panels: The addition of ACM architectural panels added a sleek, contemporary finish to the building that was complemented by enhanced lighting that ensured the space was visually appealing and functional day and night.
- Pebble Aggregate Replacement with EIFS Stucco: To conceal dated pebble aggregate on the upper portions of the building, Penntex applied EIFS, a synthetic stucco product, which is incredibly lightweight and has a smoother, more modern look. The building also received a complete exterior repainting.
- Addition of ‘Wing’ Walls and Updated Landscaping: The installation of new architectural feature ‘wing’ walls framing the entrances further elevated the exterior appearance. Except for the mature trees, the existing landscaping was overhauled entirely in collaboration with Exeter’s irrigation subcontractor, contributing to the total site transformation.
- Parking Lot Enhancements: Penntex also facilitated the renovation of the parking area, including coordination of seal coating, striping, and signage to ensure a polished final presentation.
Strategic Timeline Management and Flexibility to Meet the Client's Needs
As part of the effort, Penntex offered design-build guidance to overcome challenges presented by dated structural drawings and a need to address renovation challenges as they arose during construction. Throughout the process, the team mitigated the impact of project shifts to ensure the timeline remained on track and could accommodate occupancy needs. The transformed space stands ready to serve tenants for years to come.
Have a project?
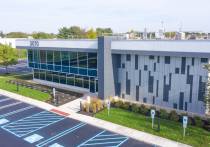
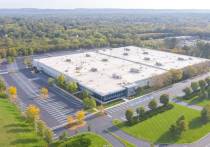
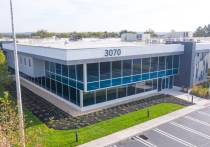
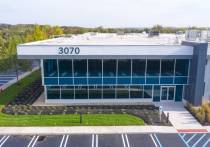
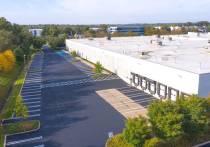
- Corporate & Commercial
- Industrial & Manufacturing
- Warehouse & Distribution
Have a project?
