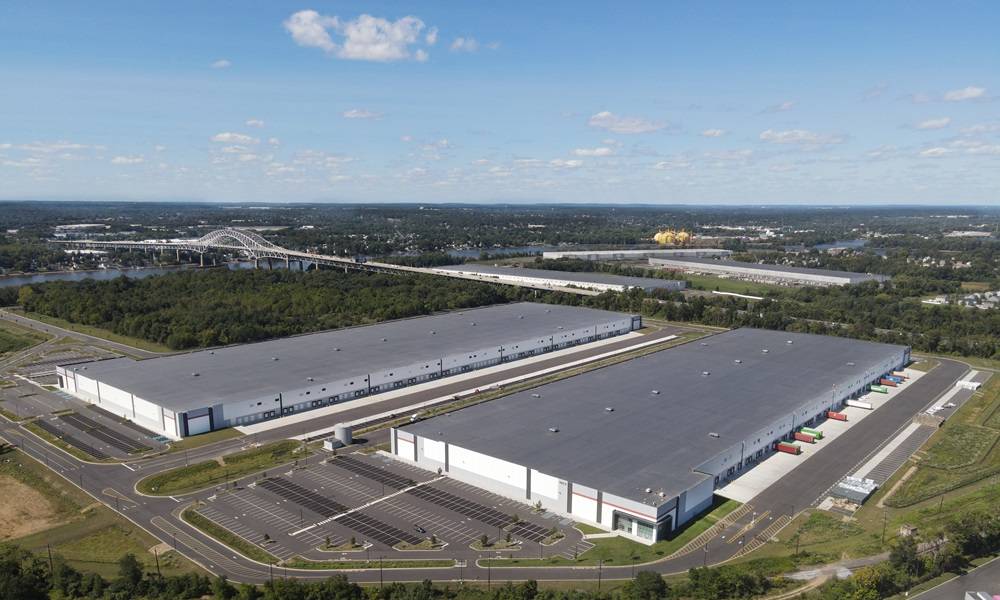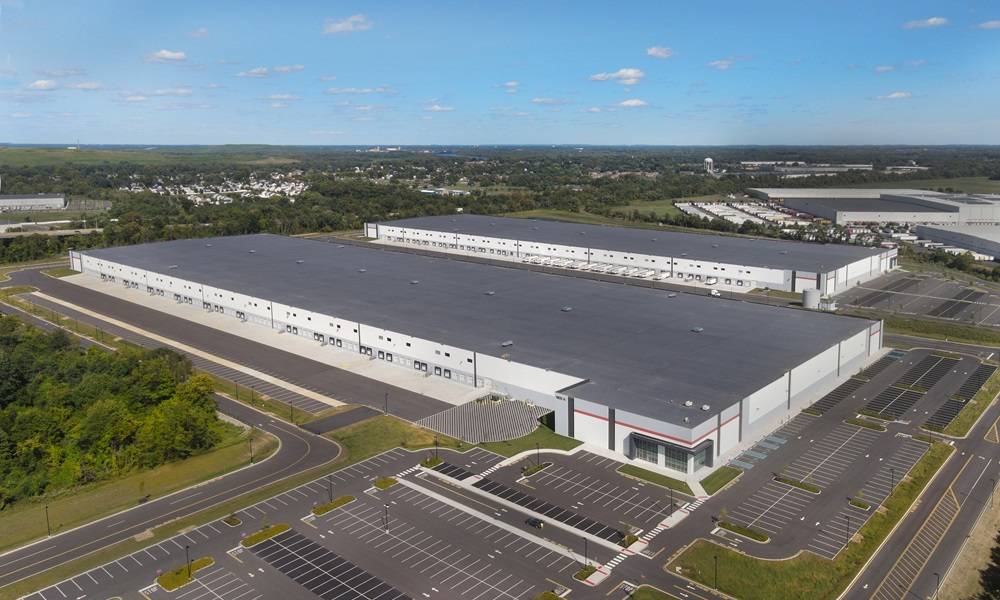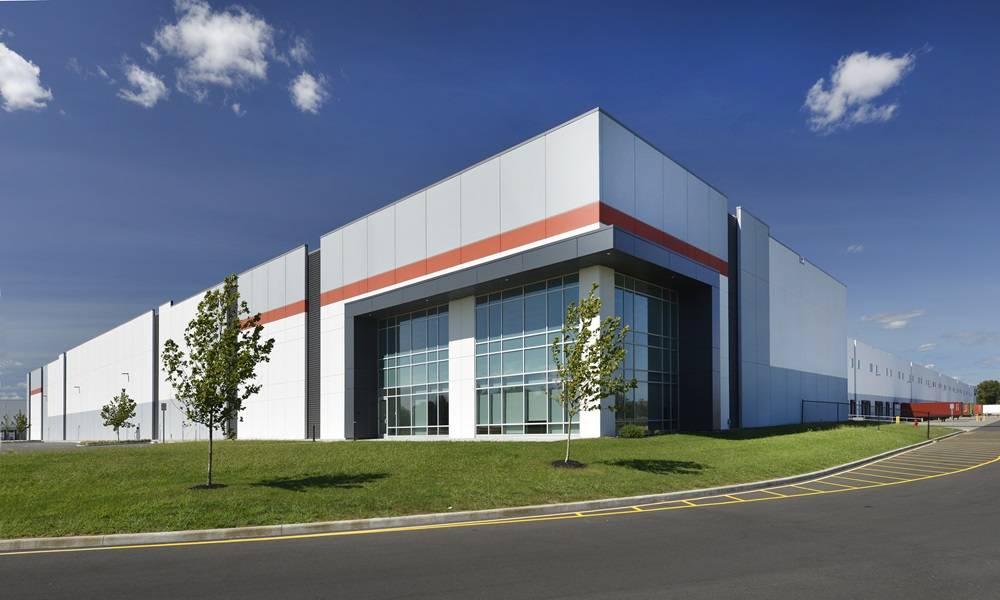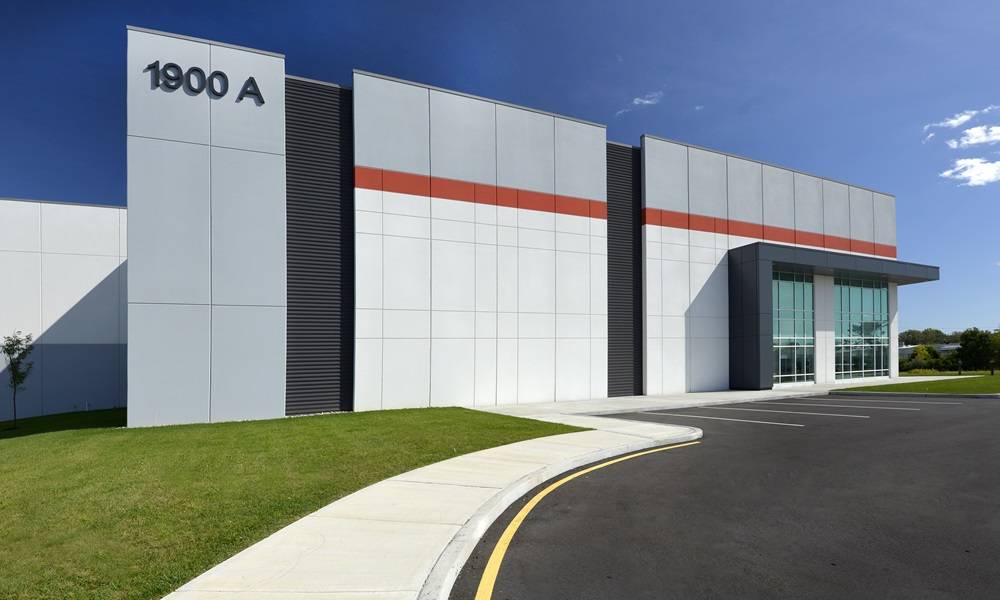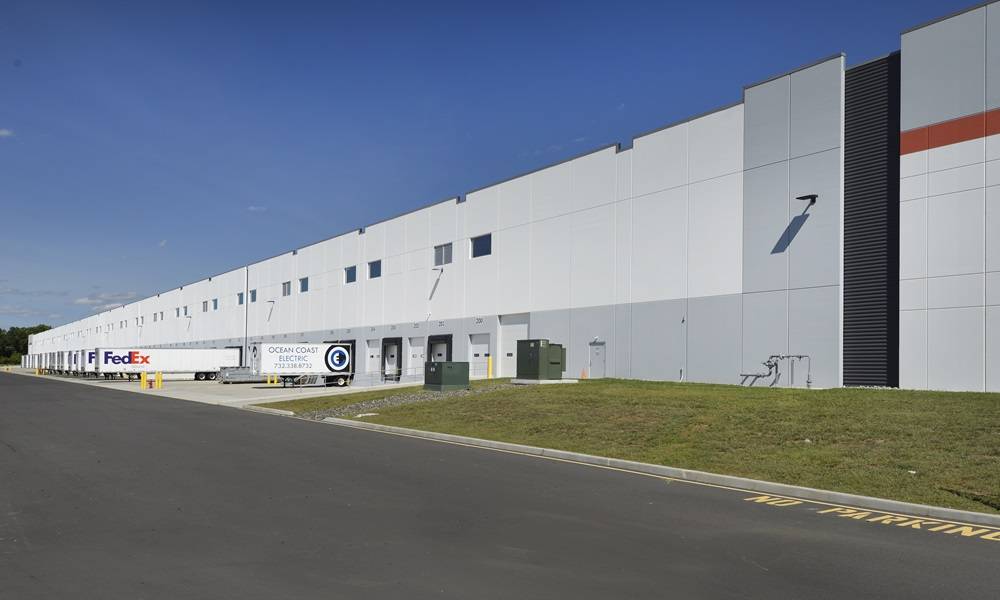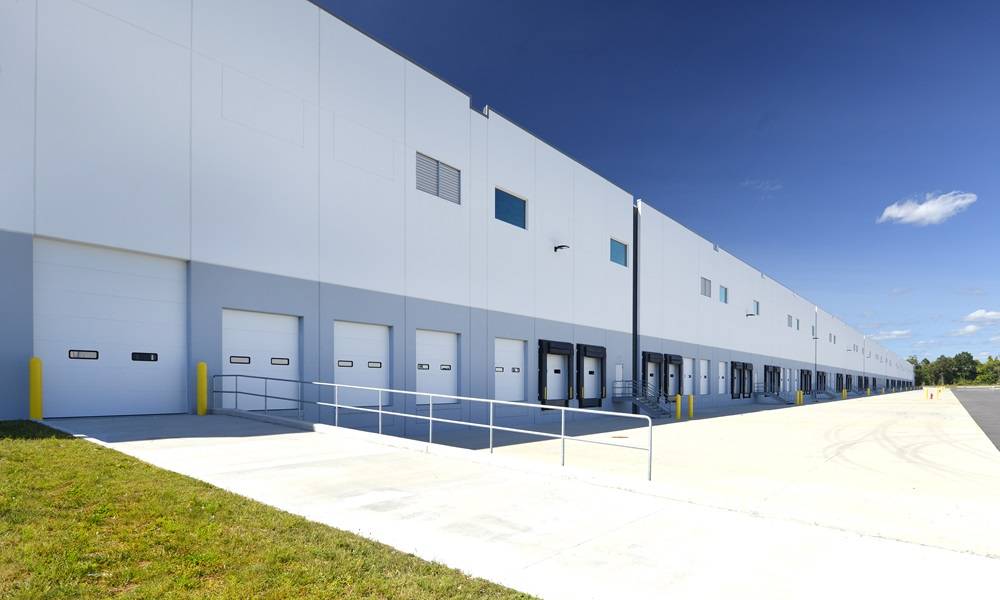Navigating Complex Environmental Regulations to Deliver Project Success
The start of construction on this project in Burlington, New Jersey focused on demolition of an existing 1-million square-foot warehouse that covered a large portion of the footprint where the two new warehouse spaces were to be built. Based on environmental regulations for this Licensed Site Remediation Professional (LSRP) program site, all existing site material had to remain in the ground, including foundations from the original building. In addition to significant import of fill material, and working with existing foundation materials which encompassed roughly 1/3 of the Building 1 site and 2/3 of the Building 2 pad, sitework included demolition of an existing railroad spur on the property.
Building 2 (670,000 sq ft.), which was completed first, features:
• 2,700 square feet of office space structured for future expansion
• 66 dock positions with levelers
• 141 overhead doors
• 4 drive-in doors
• 2 remote restroom facilities in the warehouse space
Building 1 (850,000 sq. ft.) features:
• 2,700 square feet of office space structured for future expansion
• 80 dock positions with levelers
• 164 overhead doors
• 4 drive-in doors
• 3 remote restroom facilities in the warehouse space
Strategic management of the schedule and transparent communication were at the heart of successful project delivery for work on this large-scale 118-acre site. Ultimately, the Penntex team was able to mitigate the challenges presented by site-specific regulations and the extensive demolition and resulting sitework and deliver both buildings on time and on budget.
Check out this article from NAIOP’s latest edition of Development magazine to learn more about this ongoing six-year, over $600 million industrial-anchored redevelopment project that transformed a former regional shopping mall into The Crossings, a mixed-use development integrating industrial/warehouse product with complementary retail, multifamily and hospitality uses. By supporting nearly 1,400 new jobs and generating more than $5.4 million annually in property tax revenue for the community at project completion, this unique approach to mixed-use development will serve as a model for future redevelopment projects.
Have a project?
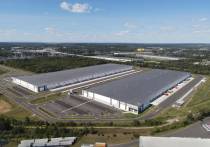
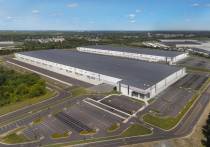
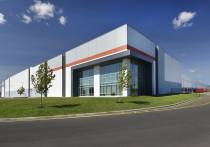
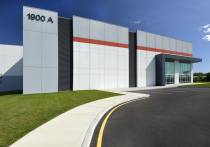
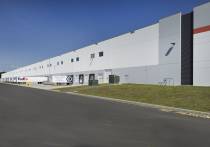
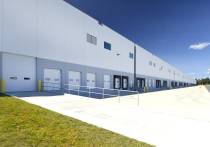
- Warehouse & Distribution
Have a project?
